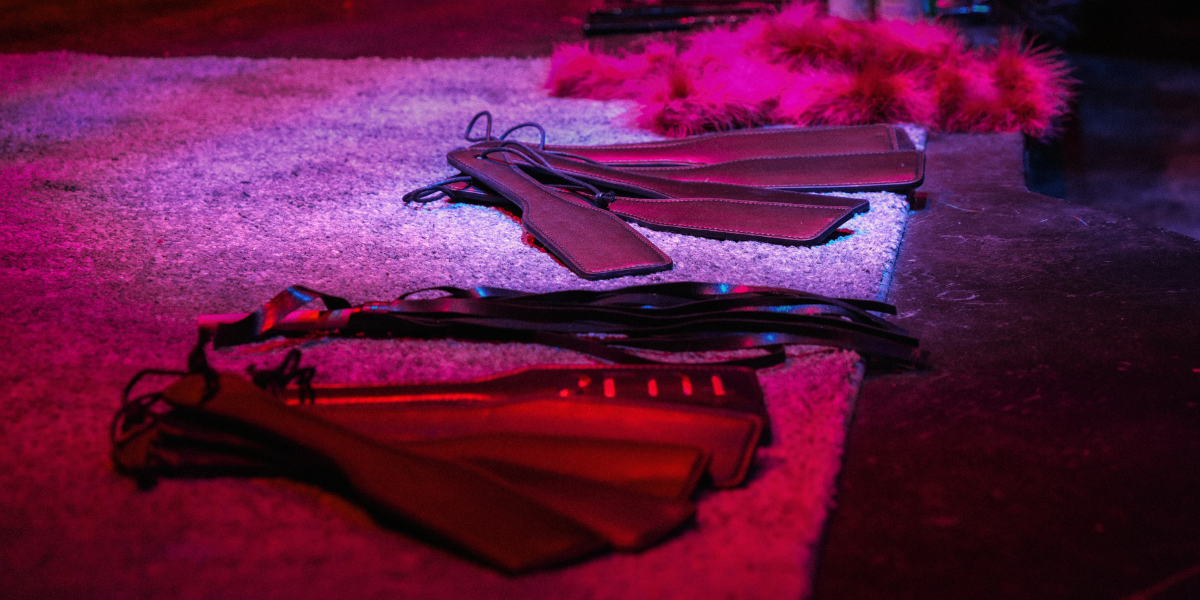Thank you so much for participating in our last festival. We are working on our next summer festival: Queer, Trans, and Sex Workers Festival.
Many of you cheeky souls have been asking us for the pictures from the festival…
…So we decided to make the gallery from our last festival available!
In the link below (to dropbox), you'll find the pictures of the magical moments, warmth, and energy we created and shared together.
Please move through this space with care: use the images respectfully, especially when others are present in the frame, and remember to credit the photographer (IG @melancholive_oil) whenever you share them.
The link below will remain open until the end of February. After that, the gallery will fade on the 1st of March 2026; so take your time, but not too long!

